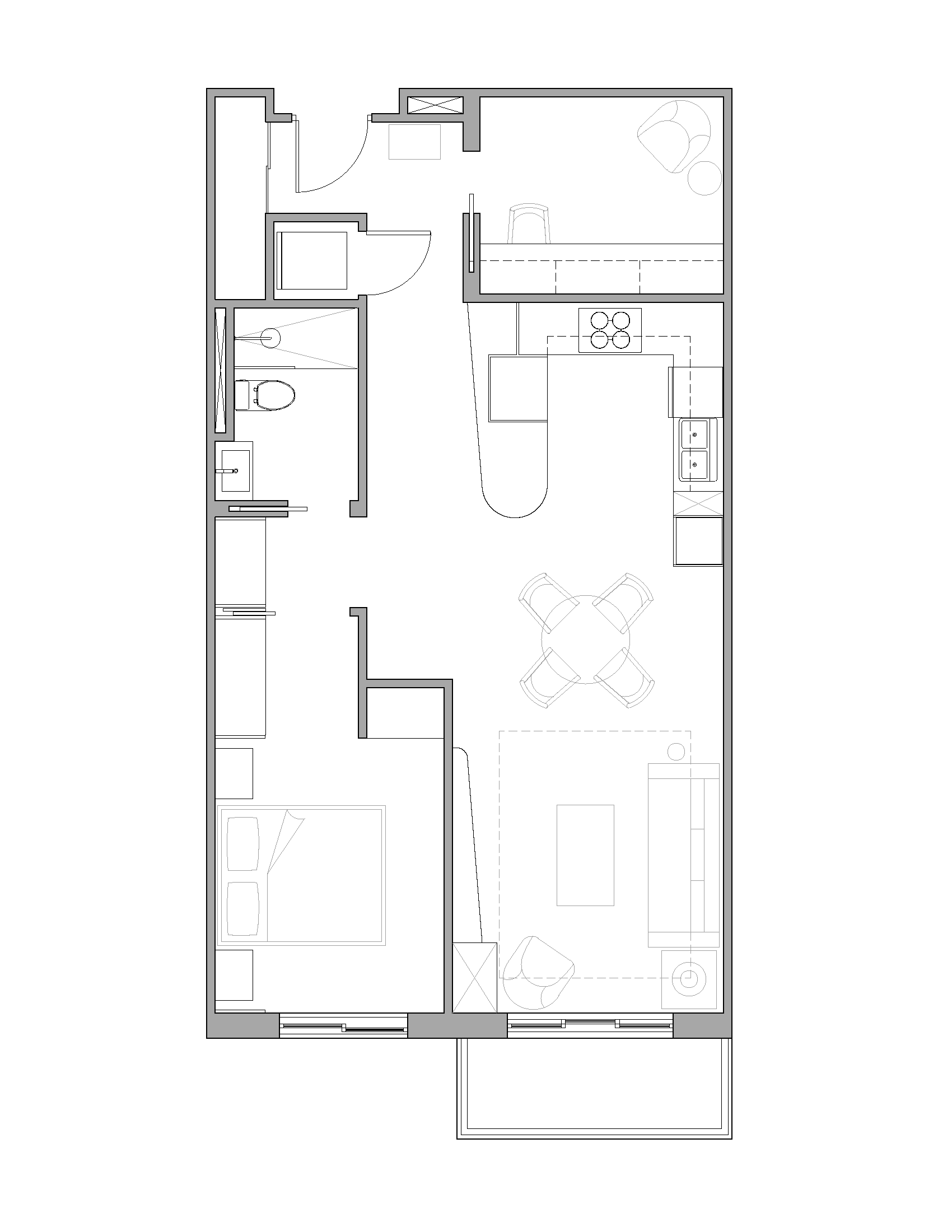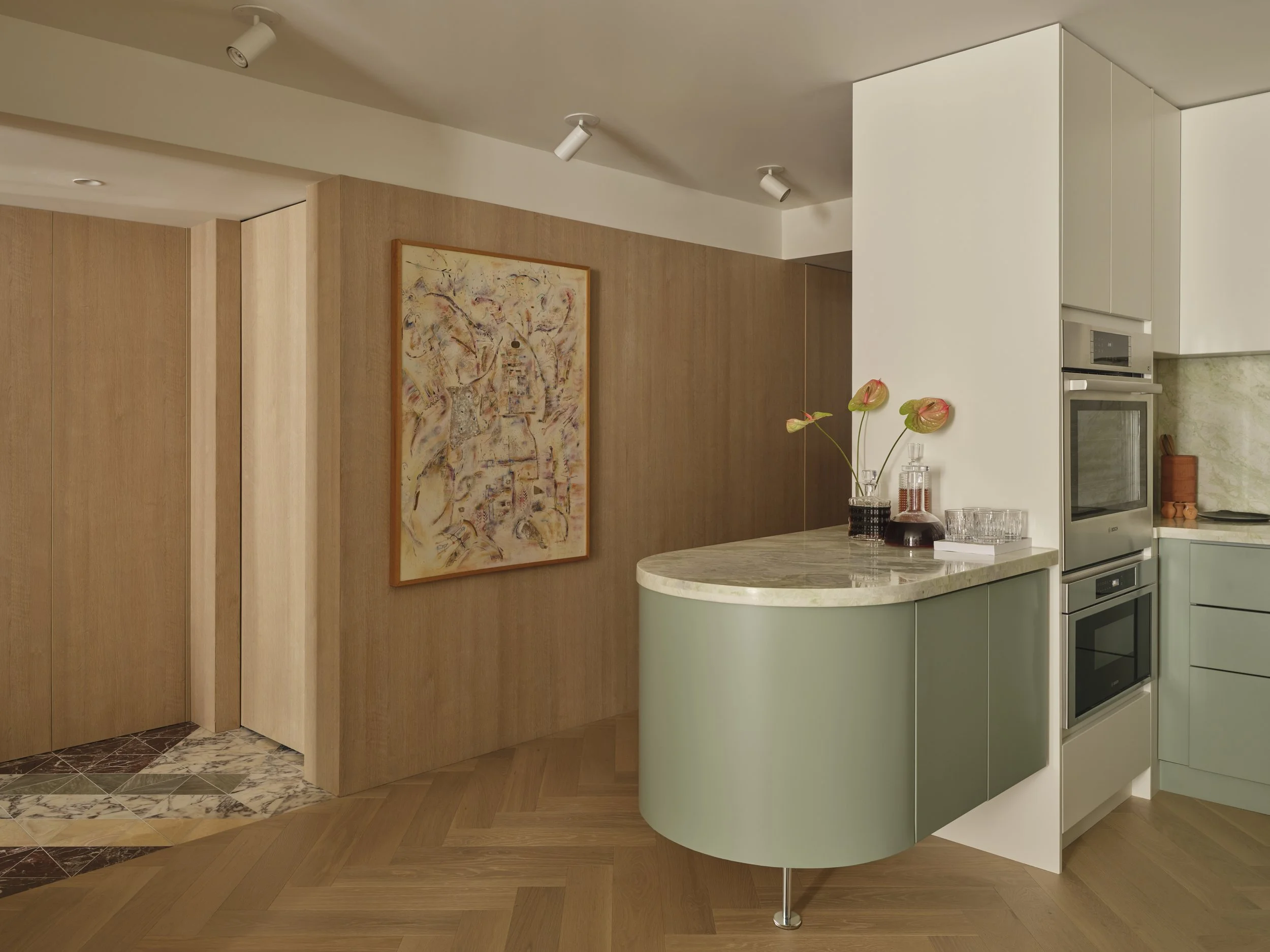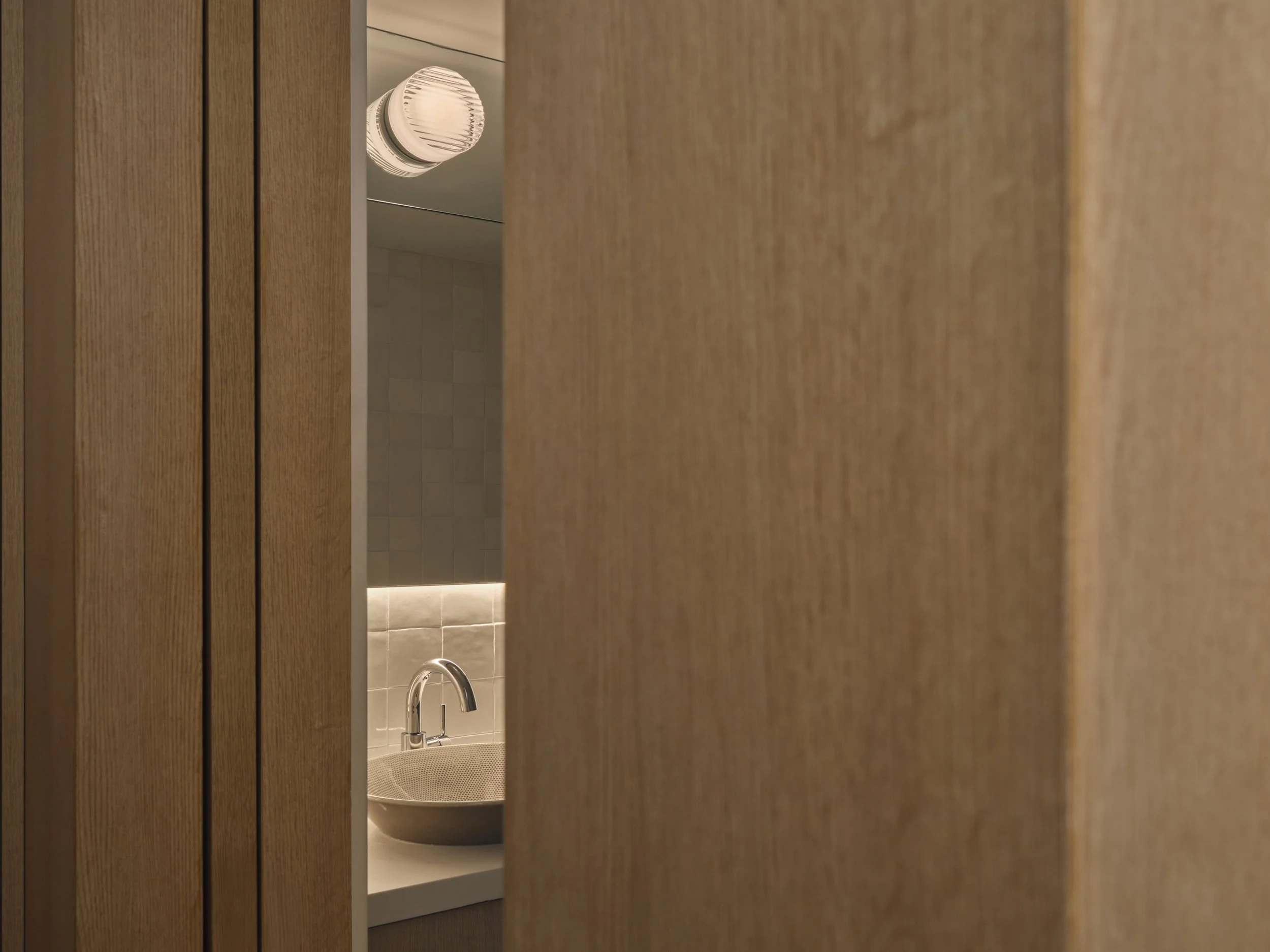18 STAFFORD
Residential (Private)
Toronto, ON, Canada
Interior renovation of a 650 square feet private apartment located in downtown Toronto. A design proposal that features a curved floating island as a main center piece, surrounded by textures that resemble nature, while radiating calmness, and optimizing space by improving circulation and functionality.
Category: Residential
Project Year: 2024-2025
Status: Completed
Client: Private
Location: Toronto, Canada
Scope: Interior Design
DEMO PLAN
PROPOSED PLAN
Entrance hallway leading to the owner’s private art collection.
A kitchen layout with built-in appliances, and a floating island that extends the entrance hallway, accentuated by white oak paneling.
Transition space with built-in closet that creates a direct connection with bedroom-washroom, delimited by a floor transition that radiates movement.
A kitchen island with many purposes, blocking circulation in the open space.
A pocket door leading to the washroom to allow for more space, and indirect lighting to radiate calmness.
Hallway leading to primary bedroom with built-in closets with mirrored doors.









